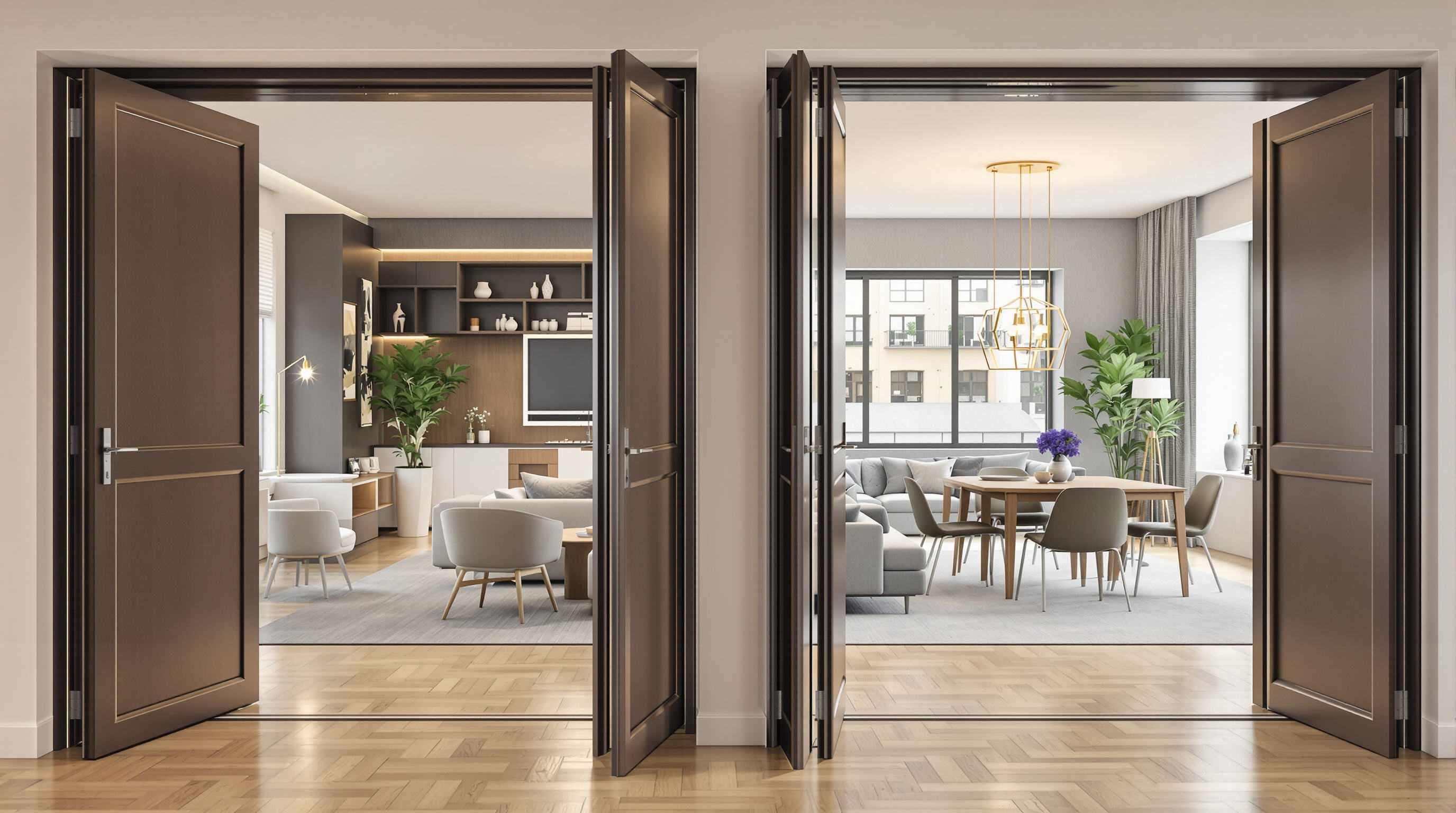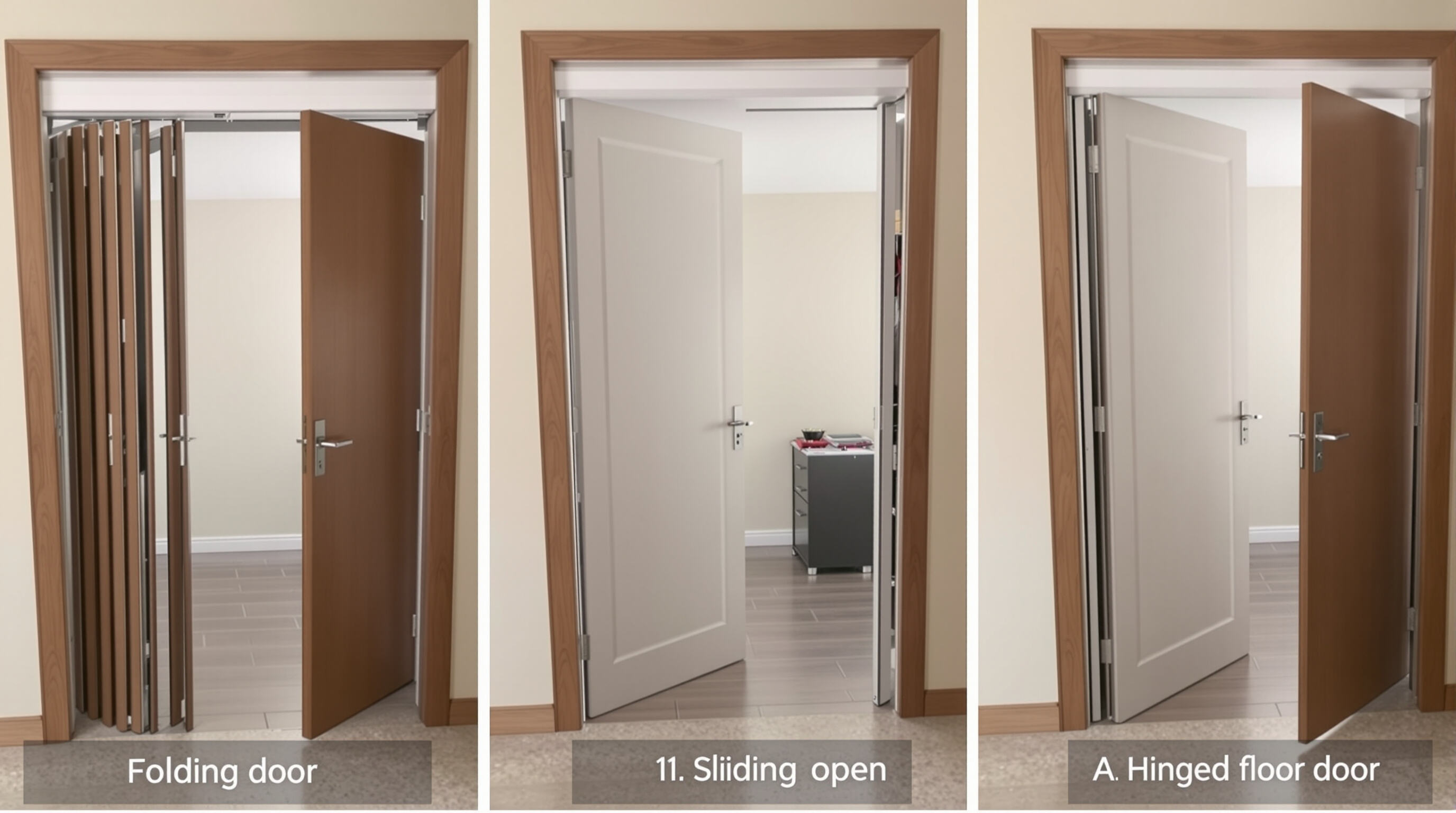How Folding Doors Save Space by Eliminating Swing Radius
Traditional hinged doors need about 30 to 36 inches of space around them when they open, but folding doors work differently. They slide along a compact track system so their panels stack right against walls or room dividers instead of taking up valuable floor real estate. No more worrying about those big sweeping arcs that eat into precious square footage. For small spaces like bathrooms or closets measuring less than 10 by 10 feet, this makes all the difference. Regular swinging doors can actually take away nearly 9 percent of what little usable area there is in these tight quarters.
Benefits in Small Apartments and Compact Floor Plans
In studio apartments and micro-homes, replacing swing doors with folding systems frees up 11–15 sq.ft. of functional space. This improvement enables better furniture placement in tight kitchens (38% more flexibility) and bathrooms (52% improved clearance around fixtures). Accessibility also increases significantly—wheelchair users experience 40% easier navigation in narrow corridors.
68% Increase in Usable Space vs. Hinged Doors (Interior Design Journal, 2023)

A 2023 spatial analysis of 120 urban residences found:
| Metric | Hinged Doors | Folding Doors | Improvement |
|---|---|---|---|
| Average Clear Path | 32" | 47" | +47% |
| Furniture Placement | 5.2 options | 8.7 options | +68% |
| ADA Compliance Rate | 61% | 94% | +33% |
These results highlight how folding doors significantly enhance spatial efficiency in compact living environments.
Ideal Applications: Closets, Bathrooms, and Tight Corridors
- Walk-in closets: Bi-fold configurations provide 23% more accessible storage
- Ensuite bathrooms: Save 19" of clearance around toilets and showers
- Galley kitchens: Enable full cabinet access without door interference
- Hallways <40" wide: Maintain 36" minimum passage width per ADA guidelines
The sliding-and-stacking mechanism allows 180° access, making folding systems essential in sub-800 sq.ft. homes where conventional doors would block fixtures or traffic flow.
Enhancing Flexibility and Functionality in Interior Layouts
Folding Doors as Dynamic Room Dividers in Open-Plan Spaces
Folding doors serve as adaptive partitions in open-concept layouts, offering seamless transitions between spaces. Fully closed for privacy or completely folded to merge living and dining areas, they provide architectural flexibility. Architects increasingly specify these systems in lofts and studios, where reconfigurable spaces align with modern lifestyle needs.
Enabling Multi-Functional Areas: Living-Kitchen Separation and Home Offices
Putting folding doors between the kitchen and living area helps keep those pesky food smells contained when cooking, but just swing them wide open for parties or family gatherings. These doors are especially handy in smaller city apartments where space is at a premium. Imagine having a bedroom that turns into an office space simply by sliding a door across the room. No need for complicated renovations either. People working from home appreciate this flexibility, plus it makes hosting guests much easier without sacrificing personal workspace. The best part? None of these transformations require tearing down walls or making permanent alterations to the property.
Case Study: Flexible Zoning in a 45m² Urban Apartment Using Bi-Fold Doors
A small 45 square meter studio got some bi-fold doors put in between where people sleep and where they hang out during the day. These doors really change how the space works. With them wide open, everything looks bigger and flows together nicely. But when they're shut, the bedroom creates this nice little private corner away from the main living area. After these doors went in, folks who live there said things felt way better organized around their place. According to some surveys done after installation, about a third more people thought their apartment actually worked for what they needed it to do. And many mentioned finding it easier to switch off from work stuff at home now too. Micro Housing Design Report had some numbers on this back in 2023.
Trend: Rising Adoption in Micro-Living and Compact Urban Units
Demand for folding doors in sub-60m² residences grew 41% year-over-year (2023 Urban Architecture Survey), driven by developers optimizing micro-unit efficiency. These systems effectively balance privacy and spatial fluidity, aligning with minimalist aesthetics in contemporary urban design.
Comparing Folding Doors with Sliding and Hinged Door Systems

Space Efficiency: Folding vs. Sliding vs. Traditional Hinged Doors
When it comes to making small spaces work better, folding doors are a game changer because they stack like an accordion when not in use. Sliding doors do take up less wall space for sure, but most only open about half to two thirds of their width, which can be frustrating when trying to get big items through. Traditional hinged doors need quite a bit of room to swing open too around three to four feet actually which makes placing furniture near doorways a real headache in smaller apartments or homes. A recent study from Interior Design Journal points out something interesting though folding door systems actually free up nearly 70% more floor space than regular hinged doors in rooms that are less than 150 square feet. That kind of difference really matters when every inch counts.
Ease of Operation and Installation Requirements
Sliding doors that run on continuous tracks tend to glide really smoothly when they're properly installed, although getting the walls aligned just right can be quite tricky for many homeowners. Folding door systems take up almost no floor space since they ride along overhead tracks, which is great for tight areas. Still worth mentioning though, those multi panel folding doors do need some maintenance over time, especially keeping those hinges well lubricated so everything keeps working as intended. Traditional hinged doors remain the easiest option for installation purposes, but honestly fall short when it comes to adapting to today's open concept living arrangements. Most contemporary spaces actually favor sliding options or pocket walls these days because they create that seamless look between rooms without taking away precious square footage.
Durability and Long-Term Maintenance Considerations
Sliding doors made from aluminum frames usually need very little upkeep, often just cleaning the tracks once a year for most setups. Folding door systems tell a different story though. The hinges on these doors seem to wear out faster. According to some recent findings from Material Durability Report back in 2023, hinge mechanisms on folding doors actually need about 23 percent more attention after five years than their sliding counterparts. For places where people come and go constantly, solid core hinged doors can hold up better over time. They just don't save as much space as other options when installed in tight spots like hallways or small rooms.
Acoustic Insulation Trade-Offs: Aesthetic Appeal vs. Sound Privacy
Folding and sliding doors definitely create that open space feel many homeowners want, though they let in quite a bit more noise compared to traditional hinged doors. Tests showed that people could still hear conversations going on outside these glass panel systems in about 9 out of 10 situations according to the Acoustic Performance Study from last year. Wood hinged doors do a much better job at blocking sounds, which is great for privacy, but they just don't offer the same sleek look or spatial freedom that modern interior designs often require. Designers have to weigh this tradeoff between acoustic performance and aesthetic appeal when specifying door types for new projects.
Material Choices and Customization Options for Interior Folding Doors
Wood, glass, and aluminum: Comparing aesthetics and performance
Folding doors come in three main materials: wood, glass, and aluminum, each with its own set of advantages. Wood options like oak or walnut bring a warm feel to spaces and work really well in homes with traditional decor. For places where moisture is an issue, aluminum frames won't warp over time, making them great choices for bathrooms or other damp areas where a modern or industrial look is desired. Glass panels that reach from floor to ceiling let in plenty of natural light throughout the day. When installing these in busy spots such as entryways or kitchens, it makes sense to go with tempered glass since it's much safer if someone happens to bump into it accidentally.
Glass finishes: Tempered, frosted, and tinted for privacy and light
Manufacturers offer several glass treatments. Tempered glass is five times more impact-resistant than standard glass and is the safety standard. Frosted finishes maintain brightness while ensuring privacy in bathrooms. Grey-tinted glass reduces glare by 34% in home offices compared to clear glass (2023 Interior Materials Report), improving visual comfort.
Customization options: Color, track design, and hardware finishes
- Color Matching: 87% of designers specify RAL color-matched frames to blend with surrounding millwork
- Low-Profile Tracks: Ceiling-recessed systems create seamless transitions in minimalist interiors
- Hardware Finishes: Brushed nickel and matte black are the most popular, offering durability and modern appeal
Design integration with contemporary and minimalist interiors
Folding doors integrate seamlessly into modern spaces with neutral finishes and concealed track systems. A 2023 survey of 200 architects found that 68% now specify frameless glass folding doors as primary dividers in micro-apartments under 50m², valuing their ability to define zones without obstructing sightlines.
FAQ: Folding Doors and Space Efficiency
What are the main benefits of folding doors in small spaces?
Folding doors save space by eliminating the swing radius required by traditional doors. They allow more flexibility in furniture placement and enhance accessibility and clearance around fixtures.
How do folding doors compare to sliding and hinged doors?
Folding doors offer greater space efficiency than hinged doors by stacking neatly when not in use. Sliding doors also save space but may limit the opening width, unlike folding options.
Are folding doors suitable for all room types?
Folding doors are ideal for tight spaces like closets, bathrooms, and corridors but also serve as dynamic partitions in open-plan layouts for increased flexibility.
What materials are commonly used for folding doors?
Common materials include wood, glass, and aluminum, each offering different aesthetic and performance benefits tailored to various interior needs.
Table of Contents
- How Folding Doors Save Space by Eliminating Swing Radius
- Benefits in Small Apartments and Compact Floor Plans
- 68% Increase in Usable Space vs. Hinged Doors (Interior Design Journal, 2023)
- Ideal Applications: Closets, Bathrooms, and Tight Corridors
- Enhancing Flexibility and Functionality in Interior Layouts
- Comparing Folding Doors with Sliding and Hinged Door Systems
- Material Choices and Customization Options for Interior Folding Doors
- FAQ: Folding Doors and Space Efficiency

