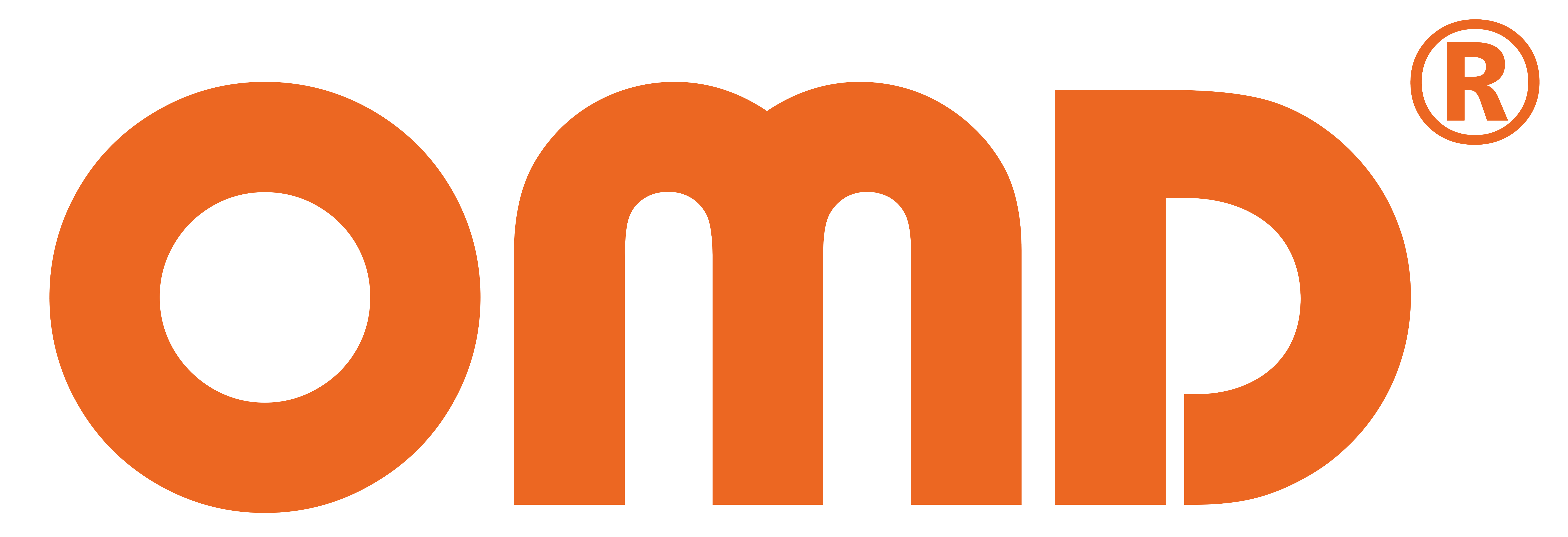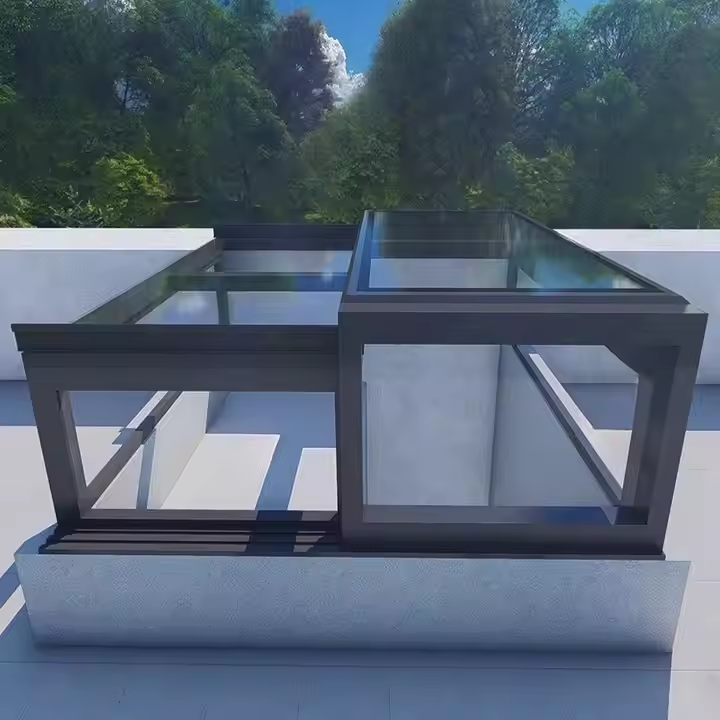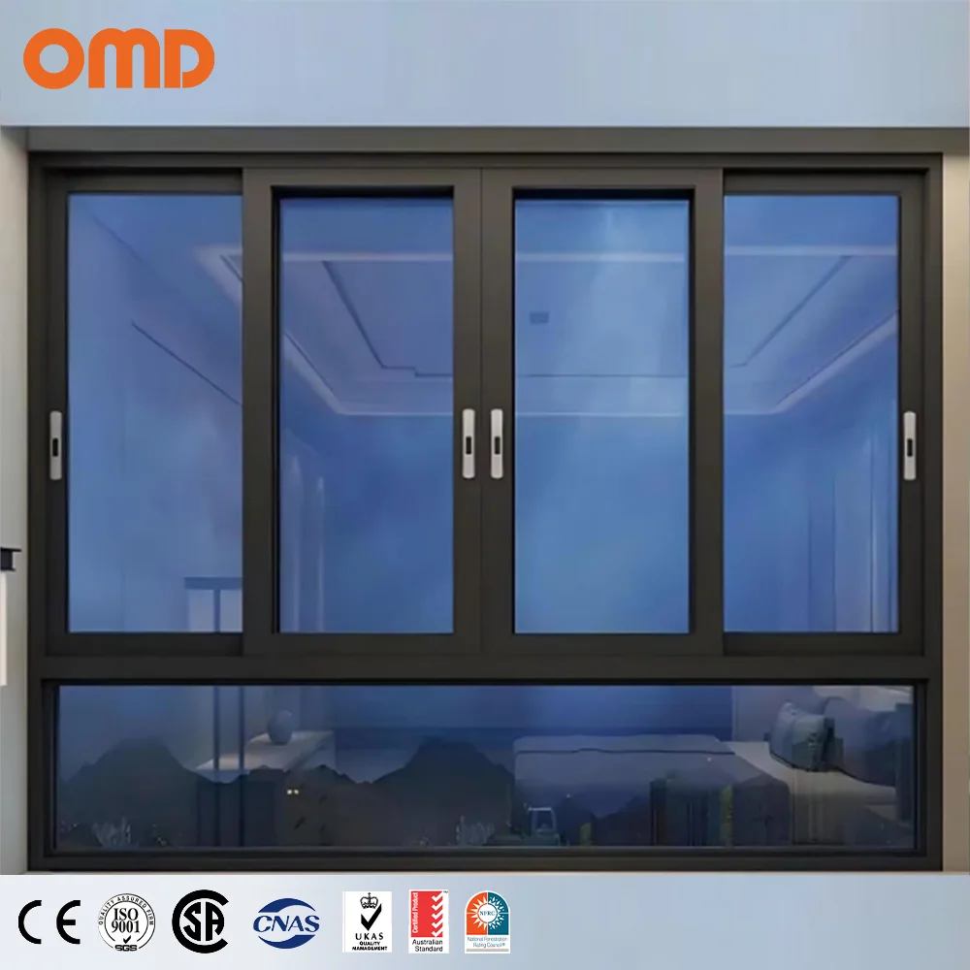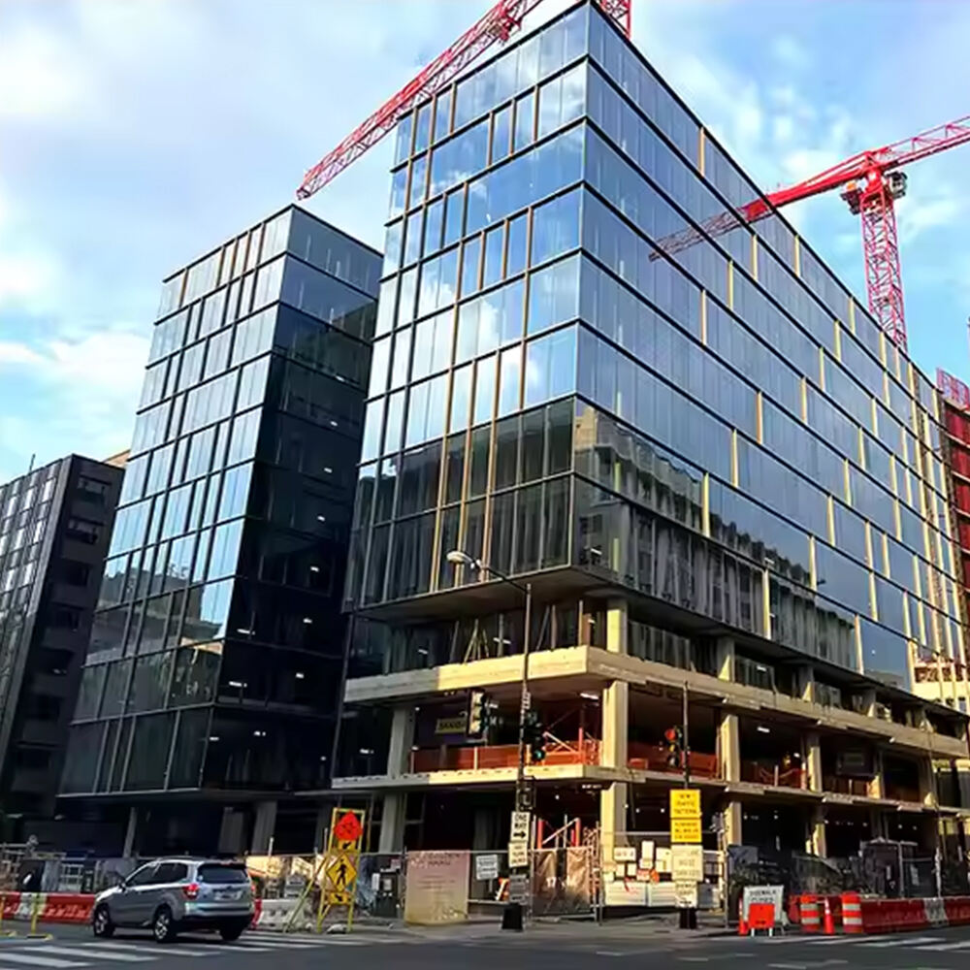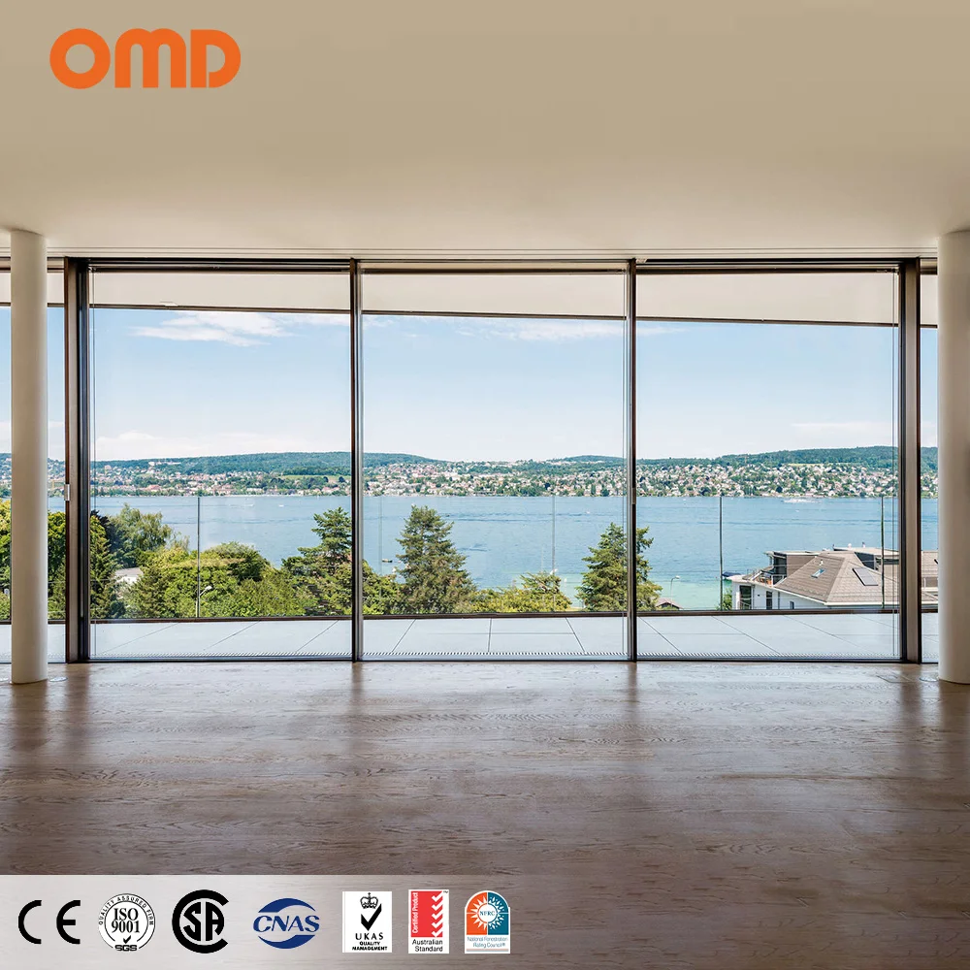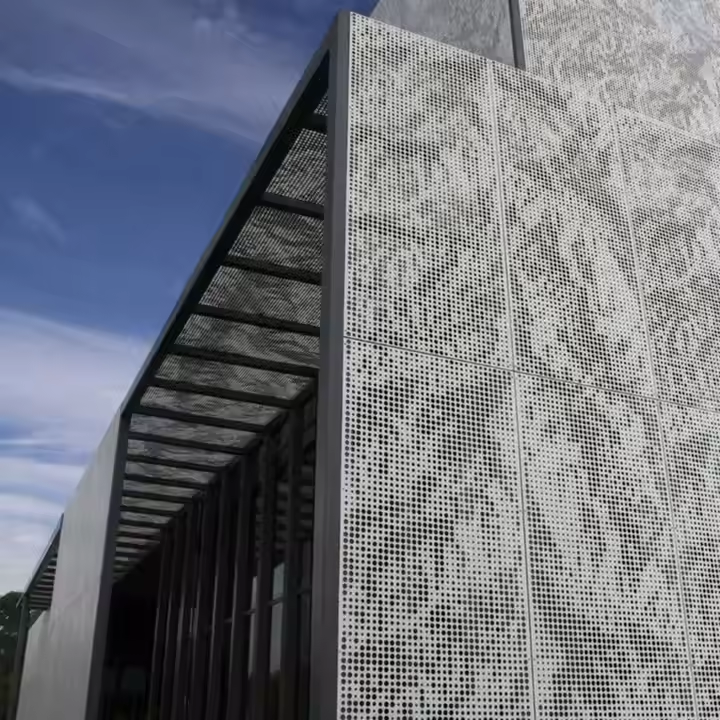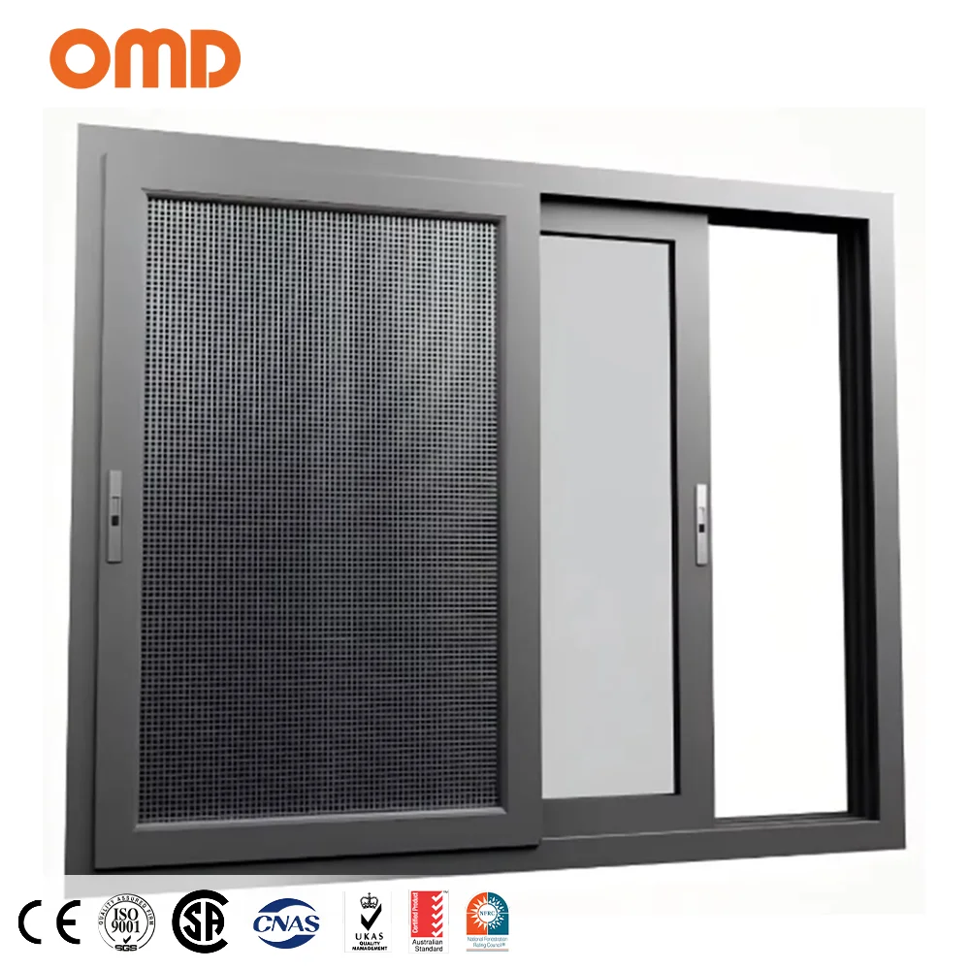Custom Dome skylight Roofing
OMD Dome Skylight Roofing is a custom-engineered daylighting system designed for large-span roofs. It combines lightweight framing with high-transparency glazing to create a weatherproof dome that delivers natural light and architectural distinction. Ideal for malls, transit hubs, atriums, and stadiums, the system balances aesthetics with structural safety and long-term durability.
- Overview
- Related Products
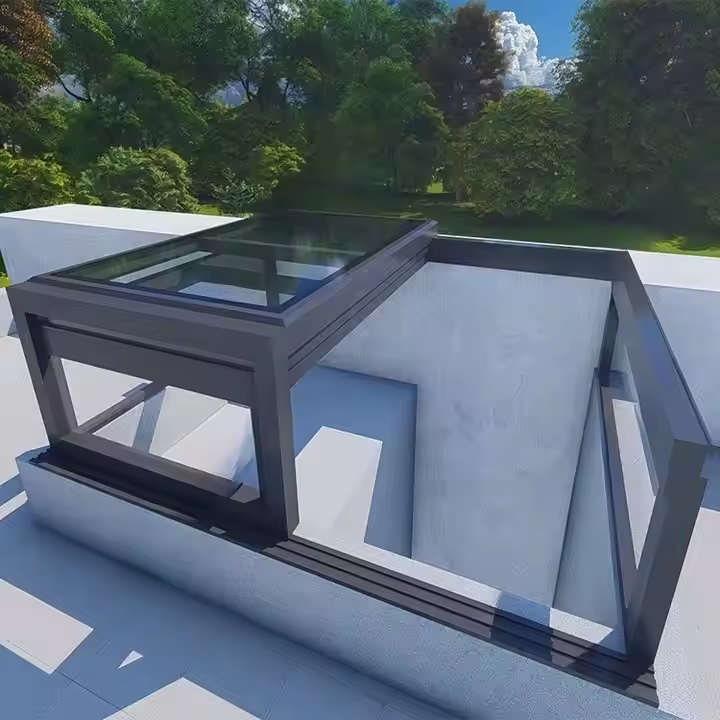
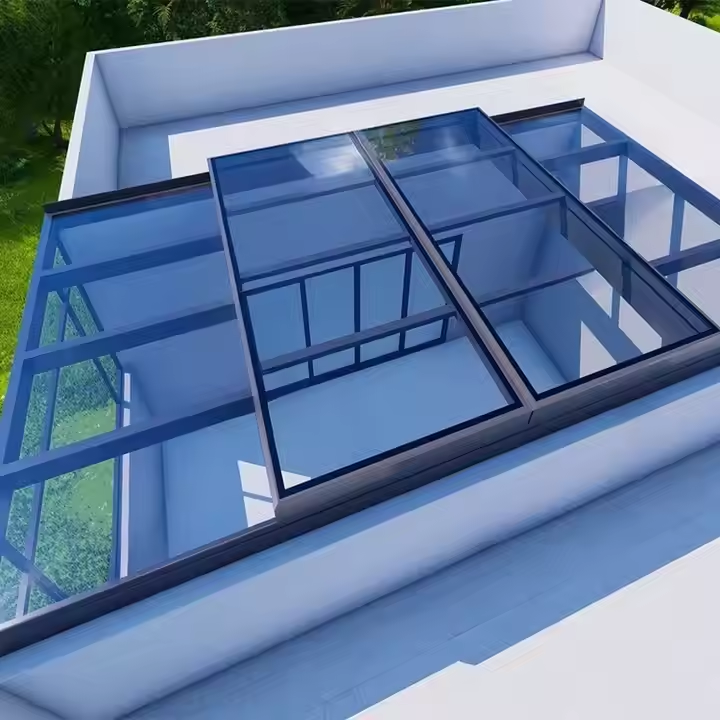
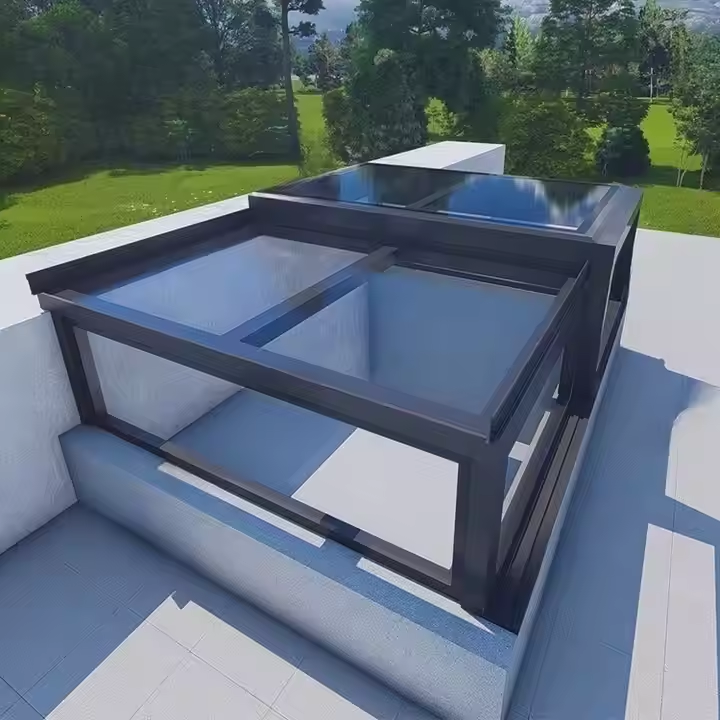
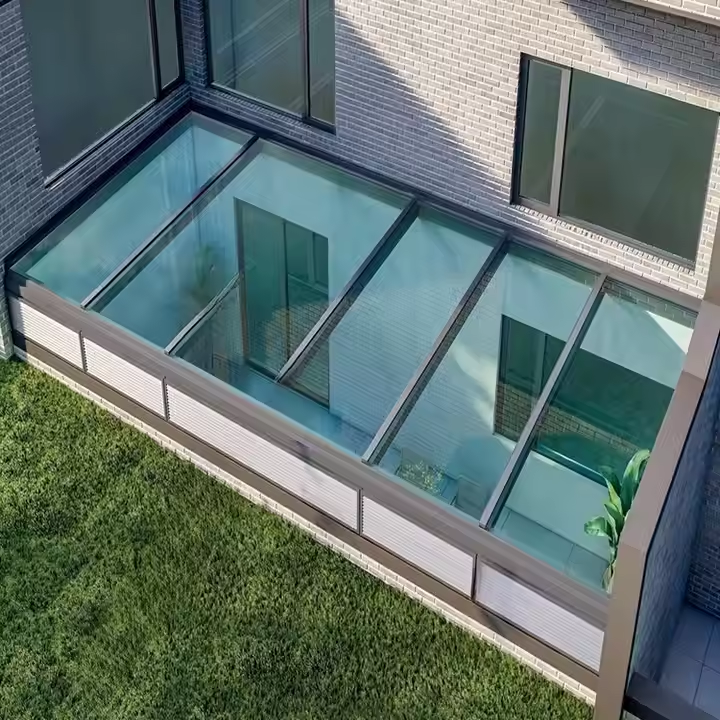
Each dome is built from high-strength aluminum or steel frames, supporting impact-resistant polycarbonate or laminated glass panels. The structure can be designed in circular, oval, polygonal, or free-form geometries, fully customized to fit the architectural layout.
The system integrates UV protection, thermal insulation, drainage, and sealing technology, ensuring high performance under extreme weather. Modular fabrication allows for efficient on-site assembly, while optional vents or motorized openings can be added for ventilation.
Item |
Specification |
Frame Material |
Aluminum Alloy / Steel (Q235/Q345) |
Glazing Material |
Laminated Glass / PC / Hollow Polycarbonate / Tempered Glass |
Shapes |
Dome / Elliptical / Multi-facet / Custom free-form |
Span |
Up to 30m (self-supporting) / Larger spans with support |
Light Transmittance |
40–80% (depending on glazing type) |
UV Protection |
Yes (built-in for PC and laminated glass) |
Surface Finishes |
Powder Coated / PVDF / Galvanized Steel |
Wind Load Resistance |
≥ 5000 Pa (custom per project) |
Water Tightness |
Integrated sealing and drainage system |
Thermal Performance |
U-value ≤ 2.5 W/m²·K (glass), lower for PC multiwall |
Fire Rating |
B1 or better (DIN 4102, depending on material) |
Applications |
Shopping malls, airports, atriums, stadiums, exhibition halls |
Customization |
Shape, size, frame type, glazing material, opening system |
