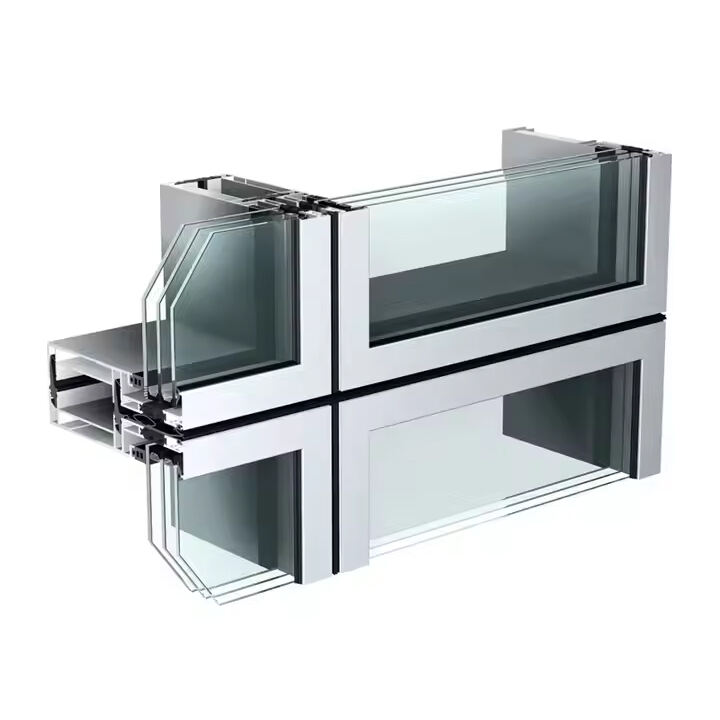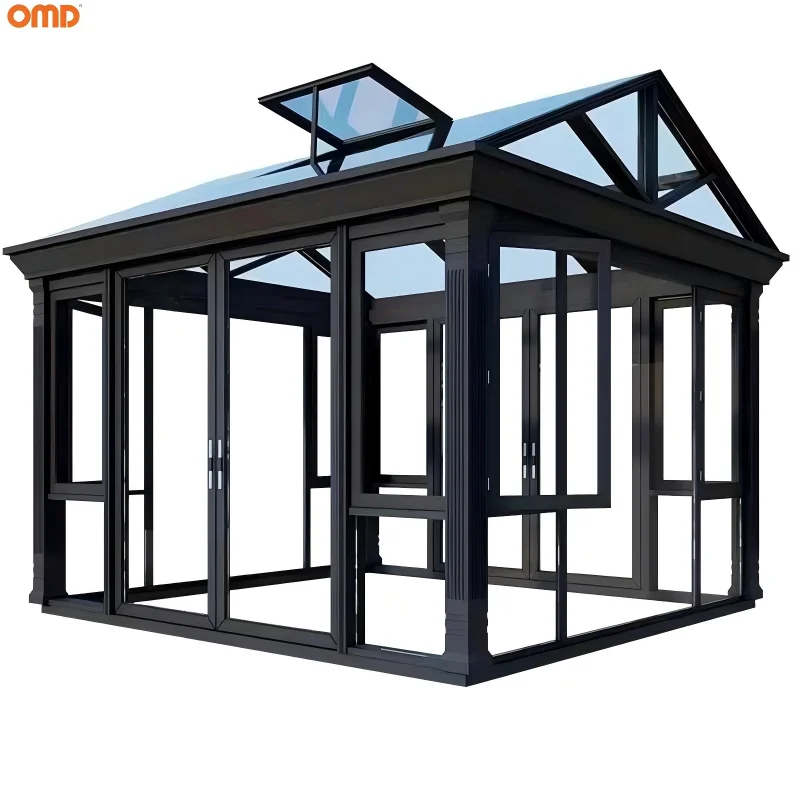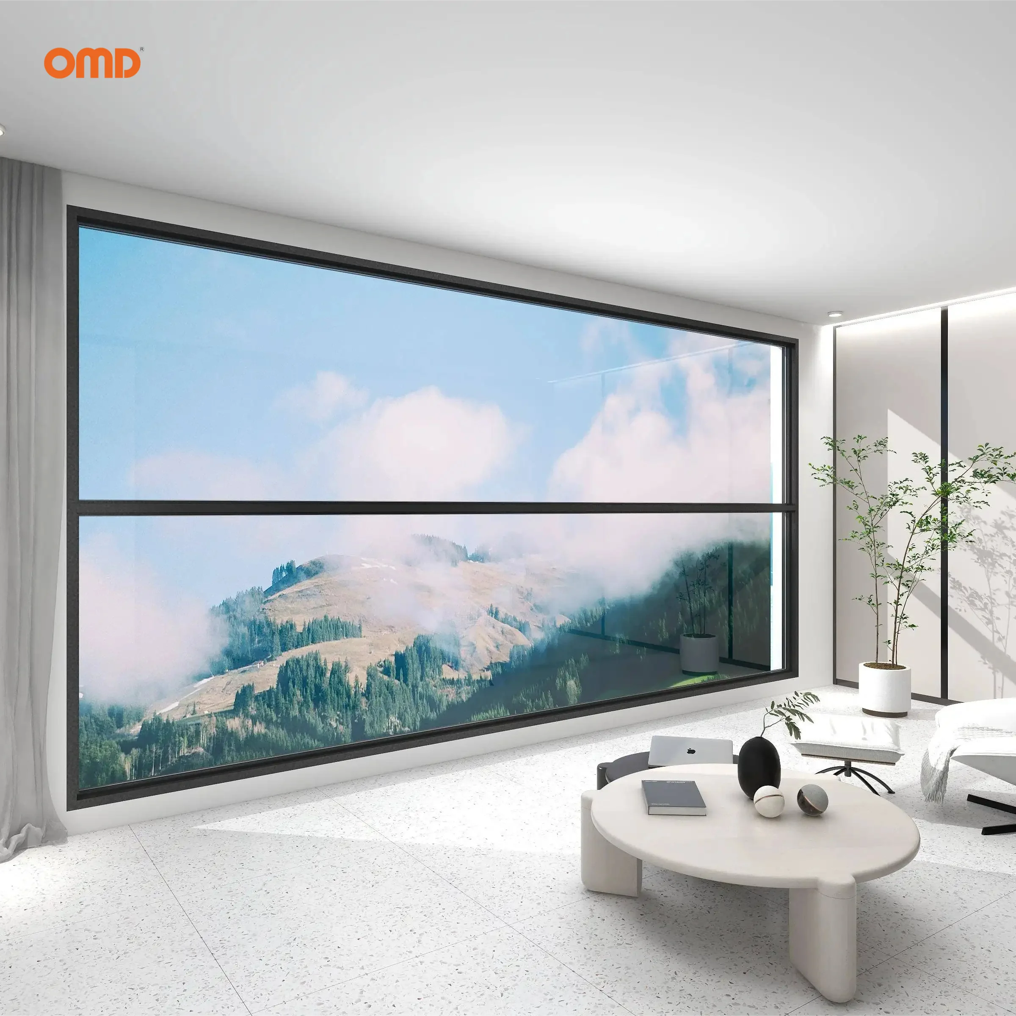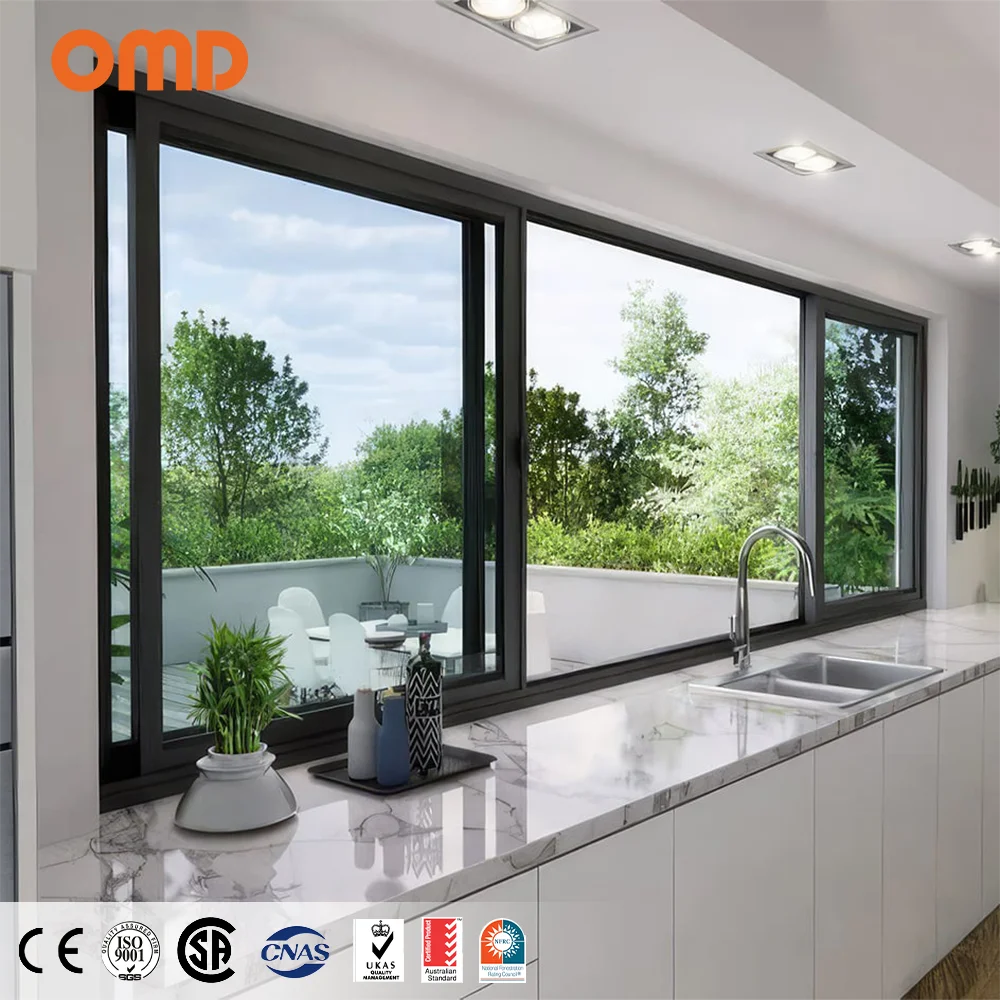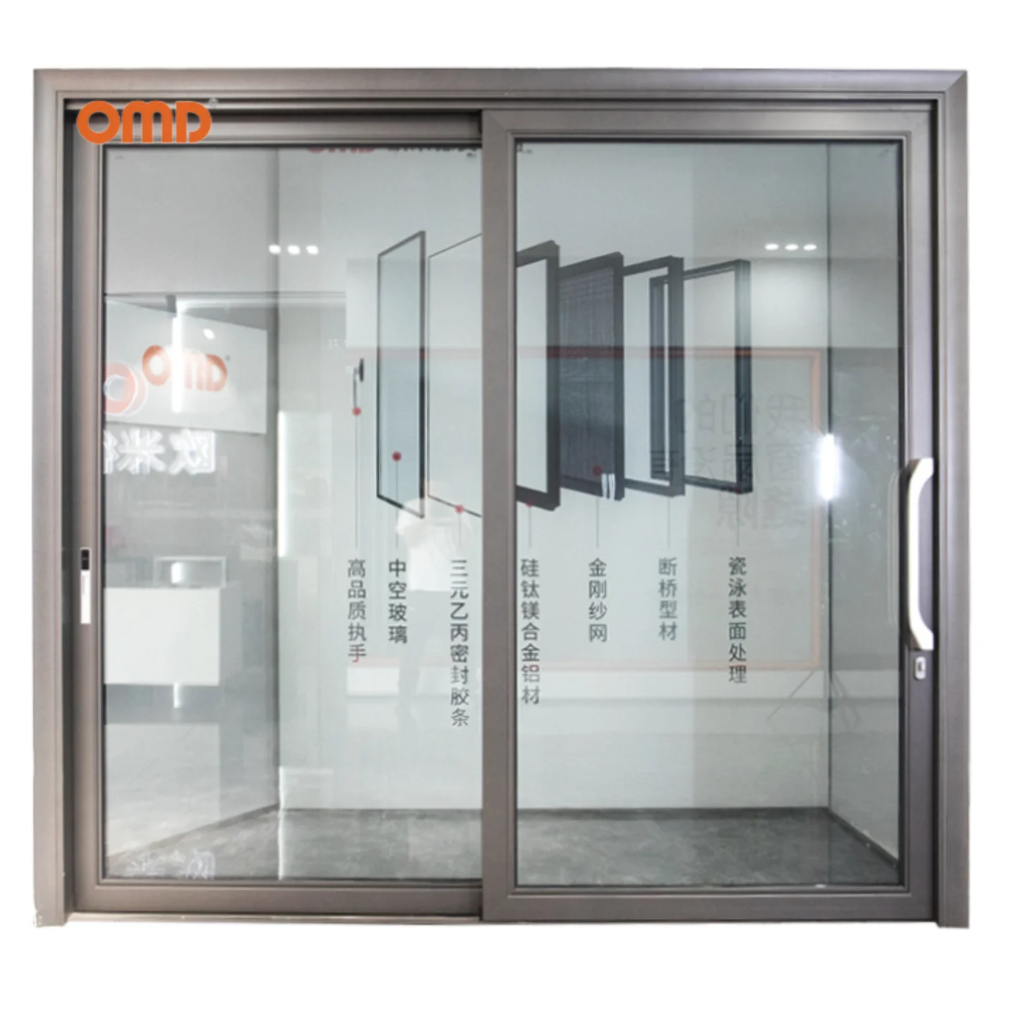Custom Glass Curtain Wall
OMD Glass Curtain Wall offers a clean, modern exterior system that combines large-scale glazing with engineered aluminum framing. Designed for high-rise and commercial architecture, it delivers strong structural performance, thermal efficiency, and visual transparency. Every system is fully customizable to meet project-specific design, climate, and performance needs.
- Overview
- Related Products
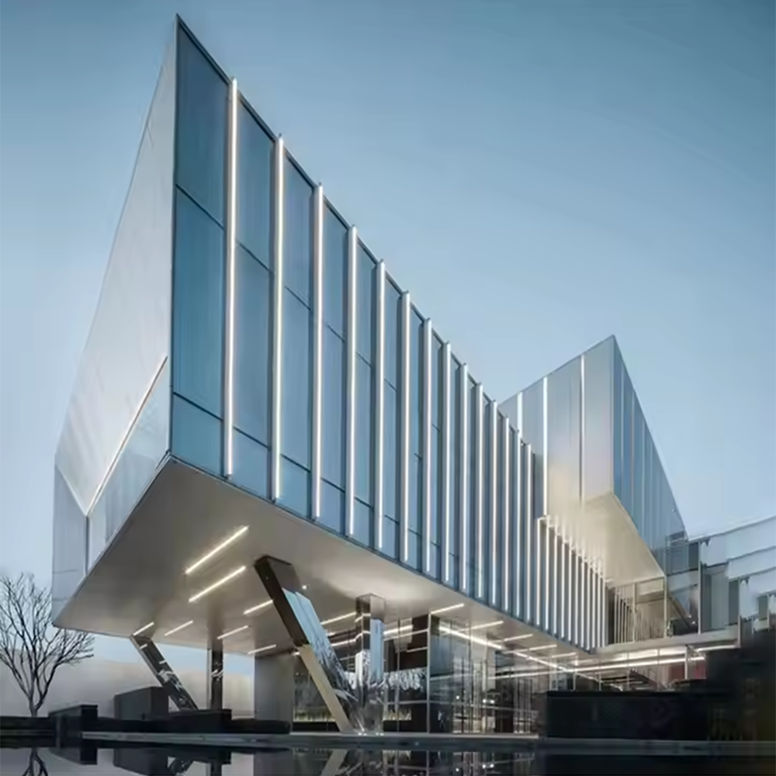
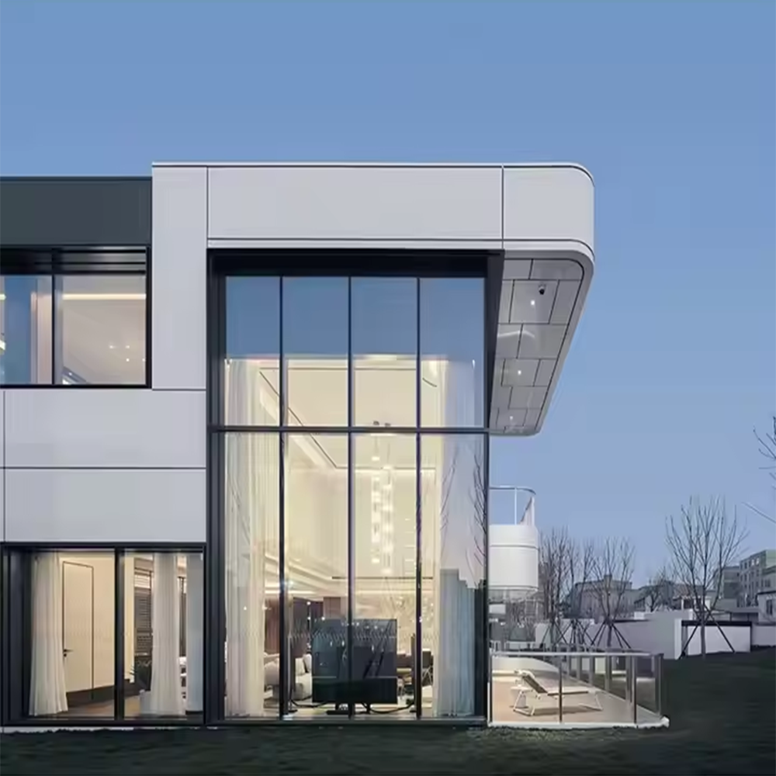
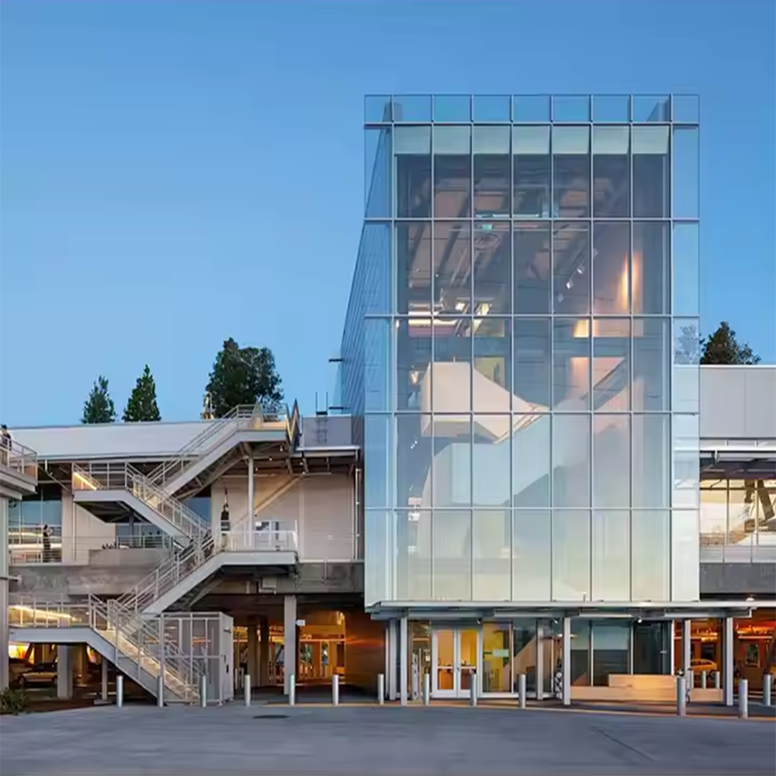
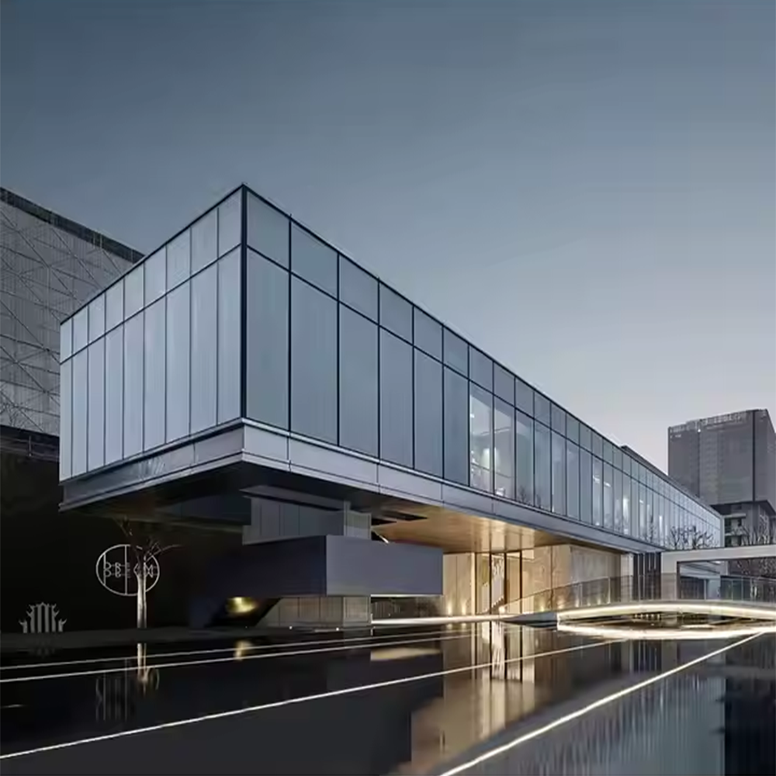
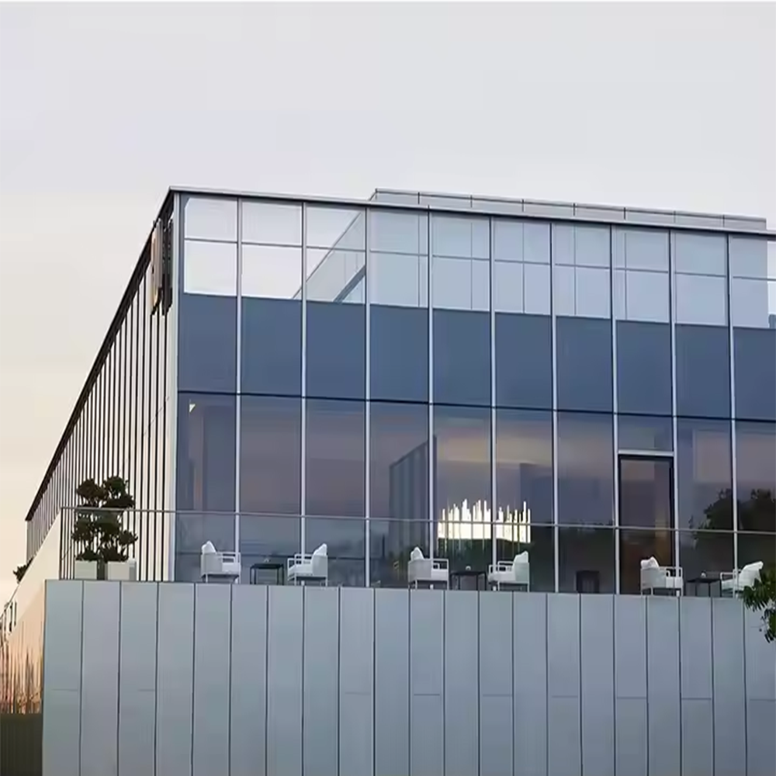
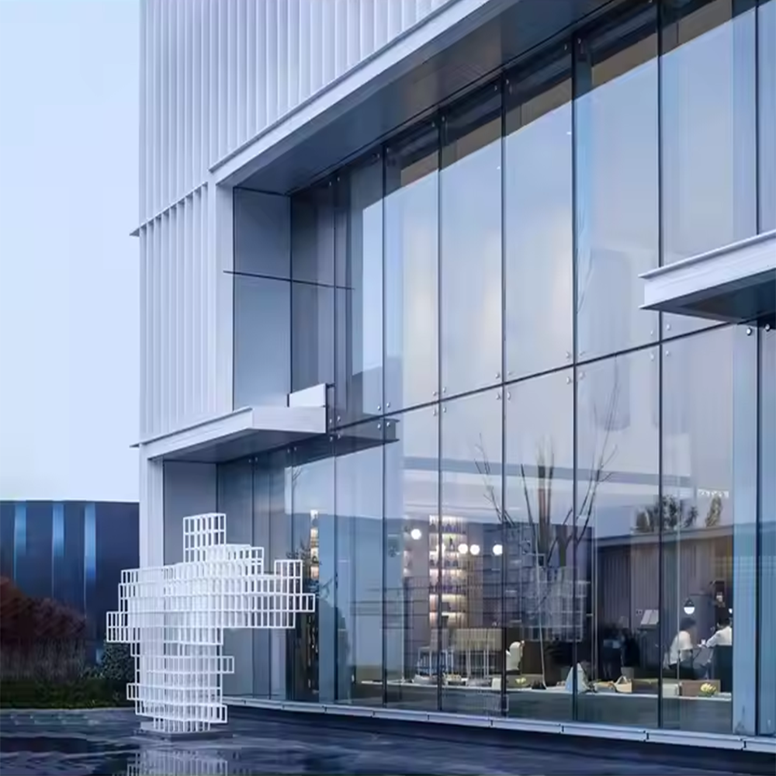
Our glass curtain wall uses 6063-T5 aluminum profiles with double or triple-glazed insulated glass, including Low-E, laminated, or reflective options. The system supports unitized or stick-built configurations, and accommodates fixed, operable, or mixed-panel designs.
Joints are sealed for maximum air and water resistance, while the narrow frame profile allows for high light transmission and minimal visual obstruction. Whether used for a full façade or atrium wall, it adapts to various architectural forms—straight, curved, or segmented.
Item |
Specification |
Frame Material |
6063-T5 Aluminum Alloy |
Glass Options |
Double/Triple IGU / Low-E / Laminated / Reflective |
System Type |
Unitized / Stick-built / Semi-hidden / Fully hidden |
Surface Finish |
PVDF Coated / Powder Coated / Anodized |
Glass Thickness |
5+12A+5mm / 6+12A+6mm / Customizable |
Wind Load |
≥ 5000 Pa (high-rise standard) |
Air Tightness |
≤ 0.5 m³/m·h (Class 8) |
Water Tightness |
≥ 500 Pa |
Thermal Insulation |
Uw ≤ 2.0 W/m²·K (with Low-E IGU) |
Sound Insulation |
RW ≥ 35 dB |
Applications |
Office towers, malls, airports, atriums, hotels |
Customization |
Size, structure, opening types, finishes, glass configuration |


